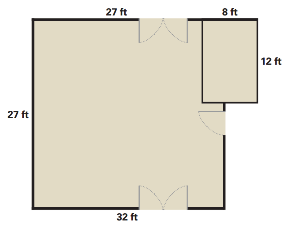Dimensions:
Hall: 27’ x 32’ – see plan
Bar: 32′ x 14′
Maximum Occupancy:
Seating capacity in hall (at tables): 60 maximum
Seating capacity in Bar: 25
Overall maximum capacity (sitting and standing): 85
Facilities:
Club hall (including raised stage)
Club bar,
Foyer area,
Kitchen (with microwave, oven and fridge) – note, more suitable for buffet type meals than cooking for large numbers.
Power:
Several sockets in the hall and bar.
Wi-fi
Disabled Access:
Step into the bar. Toilet unsuited to wheelchair access
Availability:
- The hall, bar and kitchen are available for hire:
- Week day evenings 7 – 11pm week days
- Weekends: all day up to 11pm.
- Other times by arrangement.
- Set up is normally up to 2 hours before the start of the event by prior arrangement.
- Bar closes at 11pm.
- Premises vacated by midnight.
- Decorations must be removed before leaving the premises on the day.
Parking
Free parking is available in adjoining roads
Price:
Fees based on hourly or evening rates, subject to requirements
Terms
£100.00 deposit in cash payable to hold the date and to cover any damages that should occur during the event. This is refundable after the event, damage permitting. Full payment is required one month prior to the event or immediately on short notice bookings. Hire does not include use of sports facilities.
Contact:
Dez Lewington, Club Manager: 07398 170 056
Email: lettings@sltcc.co.uk





